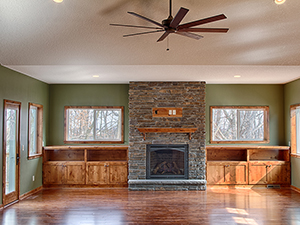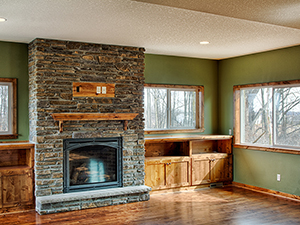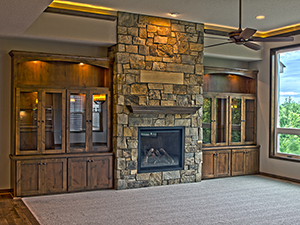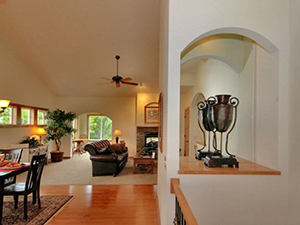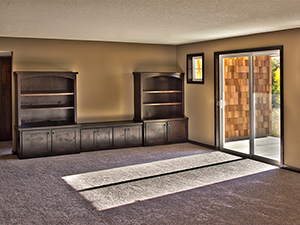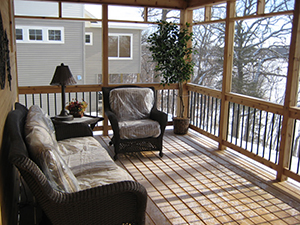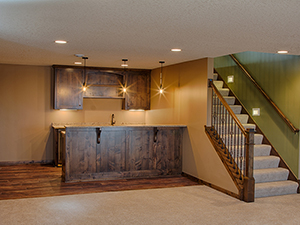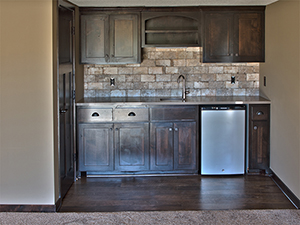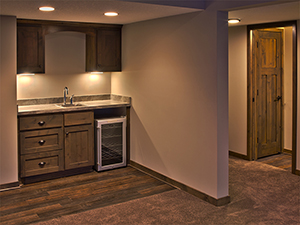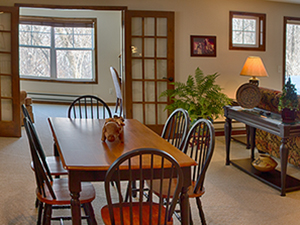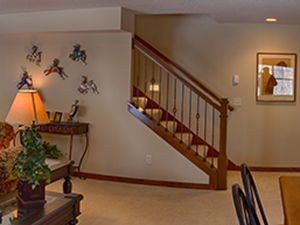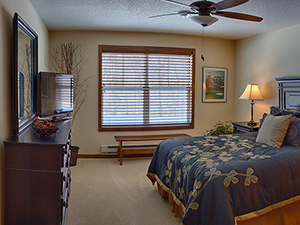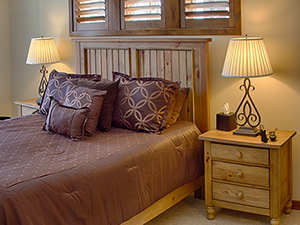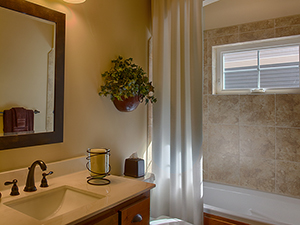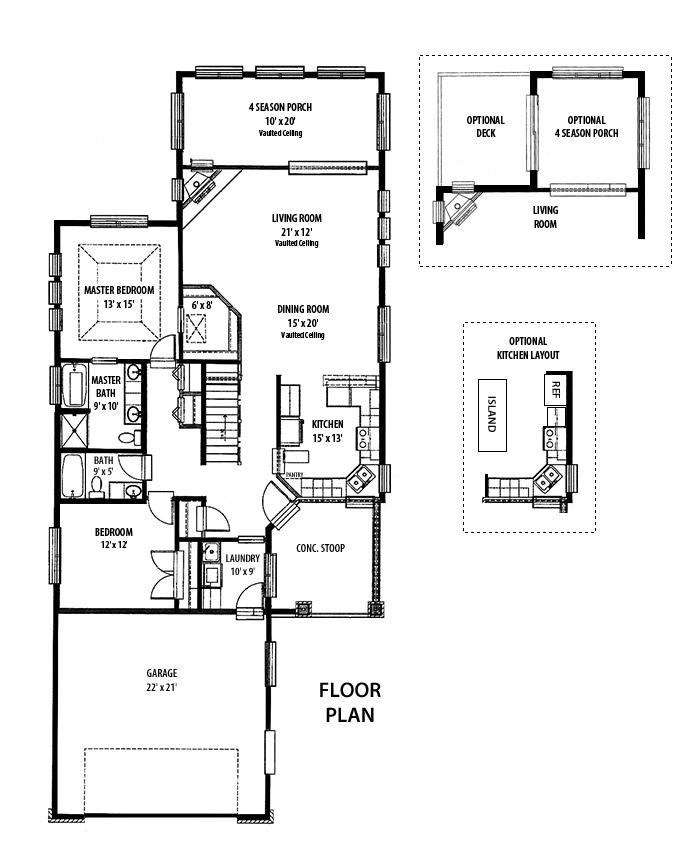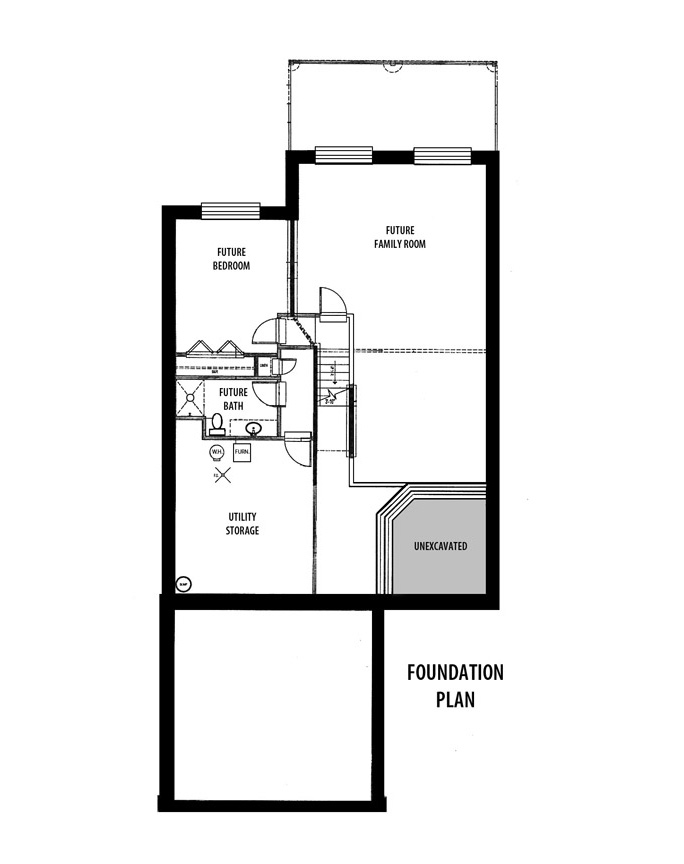Features in Woodridge Homes
Our homes offer the comfort and security of main floor living, combined with the freedom of a maintenance free lifestyle. Imagine no shared walls, no noise or smells associated with shared wall twinhomes.
Come and enjoy the quiet! New model home currently under construction. Similar homes available to tour. Located on private street with with only 23 other Cottage Homes. Over 2,750 sq feet finished. 3 bedrooms 3 baths, custom cabinets, granite tops, hardwood wood floors in entryway, kitchen and dining room, see-thru gas fireplace to 4 season porch, infloor heat in walkout lower level, infloor heat in master bath, vaulted ceilings, arched openings, main level living, front covered porch, deck off of master bedroom, energy efficient construction. Walkout wooded lots with underground sprinkler system, 30 year shingles, concrete driveway. Detached, with no common walls. Check out the best in Association Maintained living.
Woodridge Homes has a models at 1324 Shadywood Lane and 720 Somerwood Lane in Waconia, MN. Come and find out what Cottage living is all about! Schedule your showing today: 612.741.5448
Come and enjoy the quiet! New model home currently under construction. Similar homes available to tour. Located on private street with with only 23 other Cottage Homes. Over 2,750 sq feet finished. 3 bedrooms 3 baths, custom cabinets, granite tops, hardwood wood floors in entryway, kitchen and dining room, see-thru gas fireplace to 4 season porch, infloor heat in walkout lower level, infloor heat in master bath, vaulted ceilings, arched openings, main level living, front covered porch, deck off of master bedroom, energy efficient construction. Walkout wooded lots with underground sprinkler system, 30 year shingles, concrete driveway. Detached, with no common walls. Check out the best in Association Maintained living.
Woodridge Homes has a models at 1324 Shadywood Lane and 720 Somerwood Lane in Waconia, MN. Come and find out what Cottage living is all about! Schedule your showing today: 612.741.5448
Cottages West
- Four season porch
- Association maintained
- Fully Landscaped and sodded yards
- Underground irrigation system
- Main level living starting at 1450 square feet
- Up to 2700 Square feet
- Two to three bedrooms
- Expansive vaulted ceilings
- Deck available
- Custom cabinetry
- 3/4 inch hardwood floors
- Main floor Laundry
- Large covered entry and porch
- Poured concrete foundation
- Advantech sub-floor standard
- Full walkout lower level available for finishing
- Over sized two car garage
- Small private neighborhood
- Engineered floor trusses standard
- Heated Master bathroom floor
Legacy Heights
- Main level living
- Covered rear concrete patio
- Covered rear deck in walkout floor plan
- Square footage starting at 1400 sq feet
- Up to 2500 square feet of living space in full basement/walkout floor plans
- Advantech sub-floor standard
- Engineered floor trusses standard
- Three to four bedrooms
- Two to three full bathrooms
- Landscaped and irrigated yards included
- Main floor fireplace included
- Central air conditioning
- Concrete driveway and patios standard
- Poured Concrete foundation
- Walk in closets
- Private streets
- Located in downtown Waconia with walking trail access to city center
- In floor main heat for slab on grade floor plan standard spray foam basement standard
- Appliances included
Somerwood
- Covered front and rear concrete patio standard
- Concrete driveway
- Advantech sub-floor standard
- Engineered floor trusses
- Two to three full bathrooms
- Two to three bedrooms
- 3/4 inch solid hardwood floors
- Square footage starting at 1700 square feet
- Up to 3100 square feet of living space
- Fully landscaped and irrigated yards
- Main level living
- Main floor laundry and master bedroom
- Full basement and slab on grade floorplans available
- Walk in closets
- Appliances included
- Heated master bathroom floor
- Custom cabinetry
- Central air/natural gas heat through entire home
- Association maintained
- Irrigated yards
- NO LARGE TOWNHOME BUILDINGS MIXED INTO NEIGHBORHOOD
- Come out and see your best choice for your "Next Stage Housing"
- Quiet small private neighborhoods
- Universal design
- Many standard features
- Energy efficient
- Tired of yardwork? Come out and see out how maintenace free lifestyle can work for you








